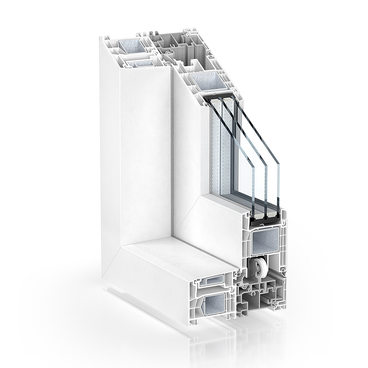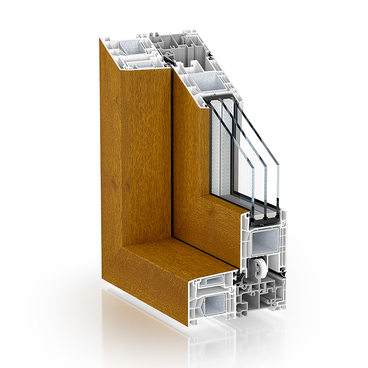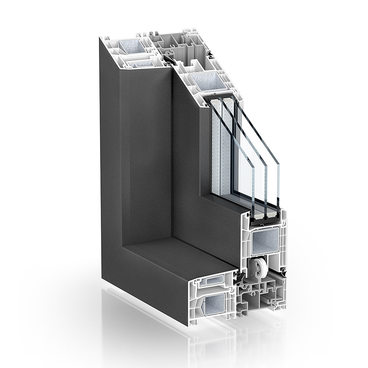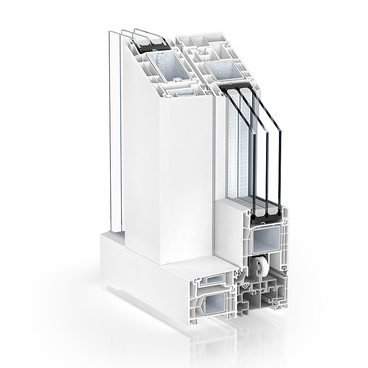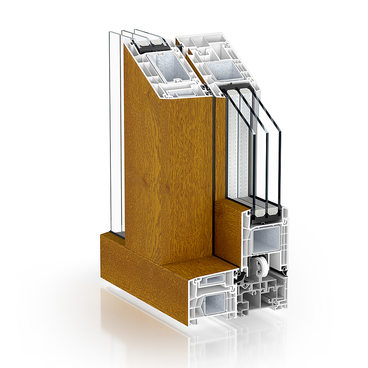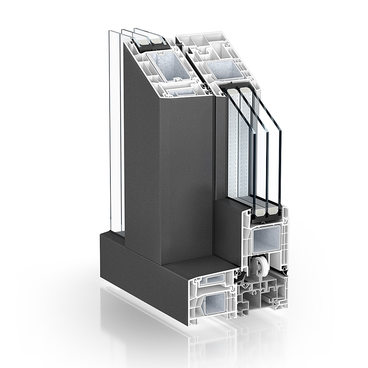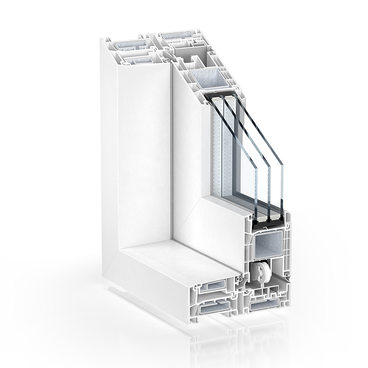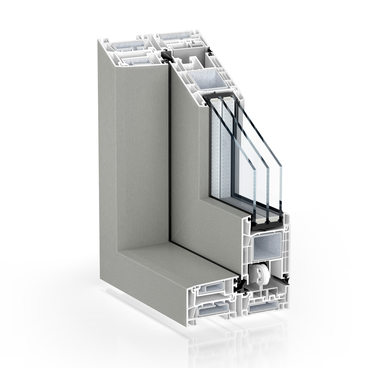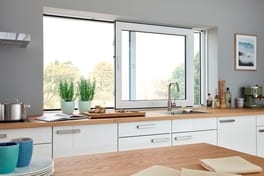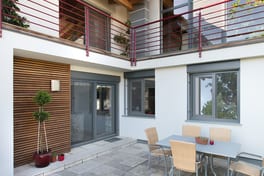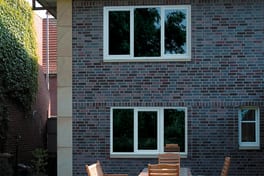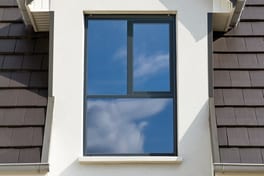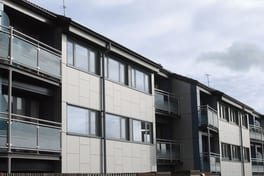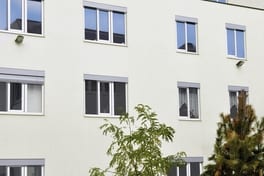The unique sliding system TROCAL PremiSlide 76 offers all new possibilities for integrating not only sliding windows and doors, but also side entrance doors in the facade. The excellent ease of use makes it proverbial child’s play to open and close large-area elements in all phases of life. Each variant is therefore suitable in both private homes and public buildings such as schools and offices. The ultra compact design of PremiSlide 76 is ideal for optimal opening even in small spaces.
Combined here are outstanding engineering properties like 158 mm entire installation depth, 76 mm installation depth of the sliding sash, five chamber structure inside the PVC-U profiles, a peripheral sealing system, and the optional installation of triple glazing up to 50 mm in thickness. With respect to thermal insulation, PremiSlide 76 makes a lasting impression. With a maximum Uf value of 1.4 W/(m²K) as standard and a maximum Uw value of 0.70 W/(m²K), this sliding system achieves the best energy saving value in its product class. And this together with large glazed areas for solar heating gains lets you save considerable heating costs, at the same time enhancing permanently the comfort in your home.
The elements are designed for effortless operation free of wear, and thanks to the special axial carriage, PremiSlide 76 slides open and closed extremely smoothly, giving rise to effective gap ventilation that nevertheless keeps the sliding system secure.
TROCAL PremiSlide 76 offers a wide range of design variants. Also the choice of individual colour schemes is widely diversified, including classical white PVC and a wide range of wood grain, plain, and metallic colours.
Our greenline principle: Energy efficient window systems, lead free stabilisers in virgin material, and intelligent recycling concepts provide for that extra sustainability.
- PremiSlide 76 – Innovative sliding system with 158 mm installation depth.
- Based on TROCAL 76 double seal system, five chamber design.
- Flexibility as a sliding window, sliding door, or side entrance door.
- Maximum heat transfer coefficient Uf of 1.4 W(m²K) as standard.
- Triple glazing with a maximum pane thickness of 50 mm.
- Reliable ECO SLIDE coating system by Siegenia.
- Effective gap ventilation.
- Ease of handling for opening and closing.
- Design options in classical PVC white and laminated in wood grain, plain, and metallic colours.
- Sustainability as the highest command.

